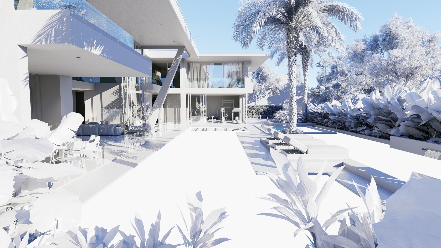
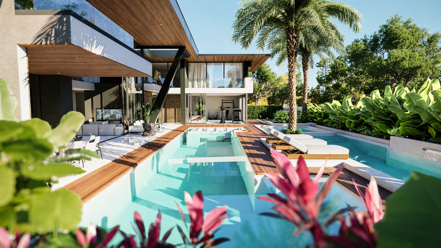
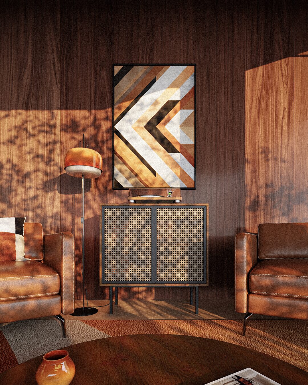
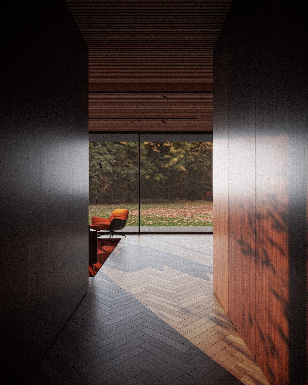
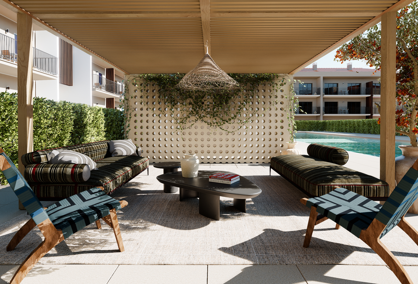

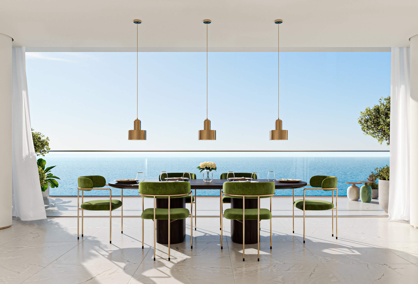

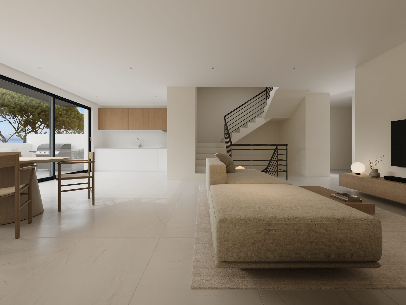
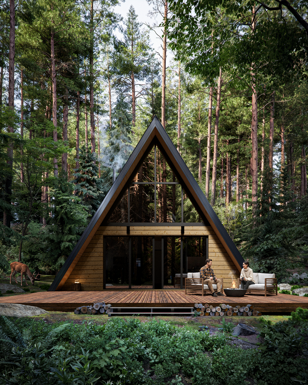
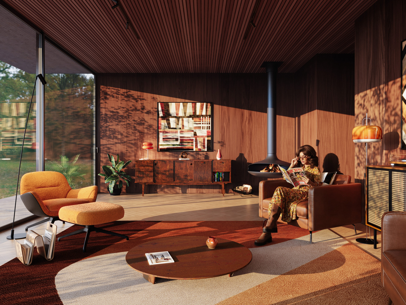




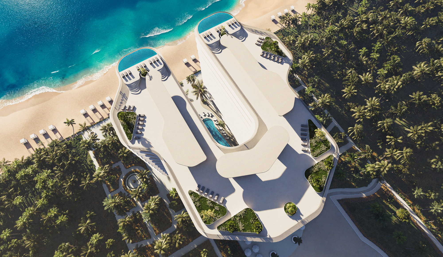
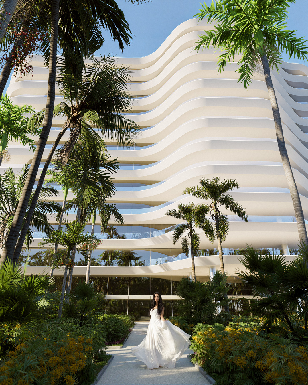
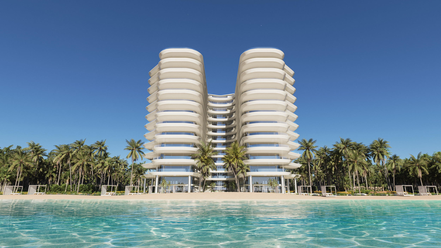

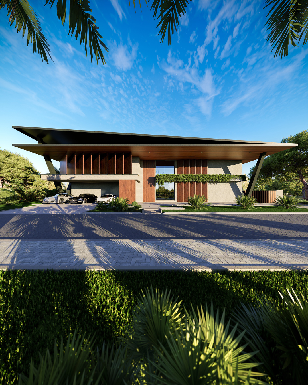
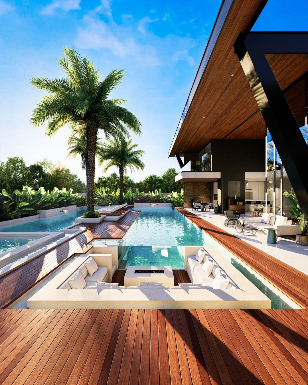
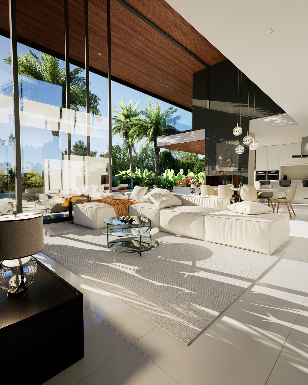
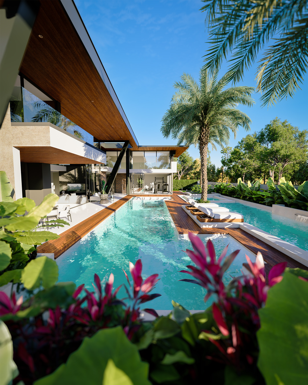

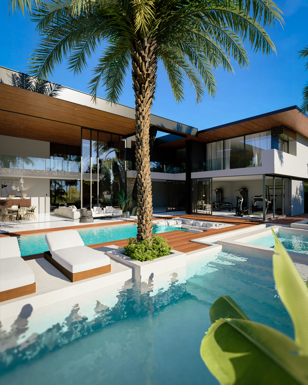
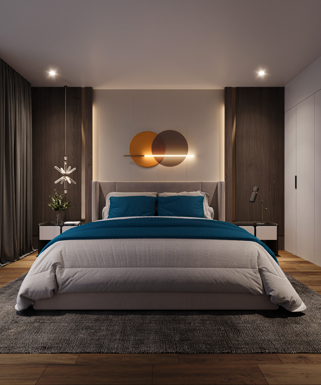


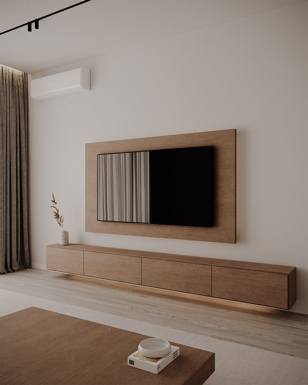
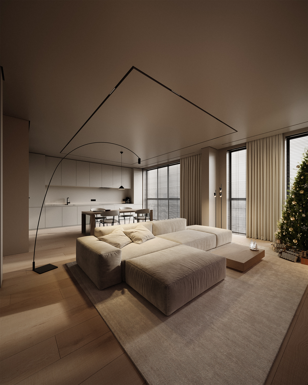
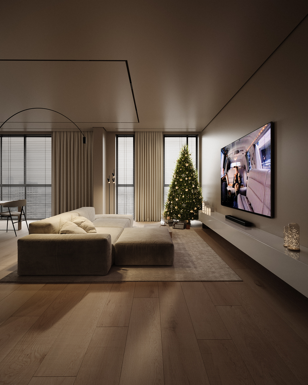
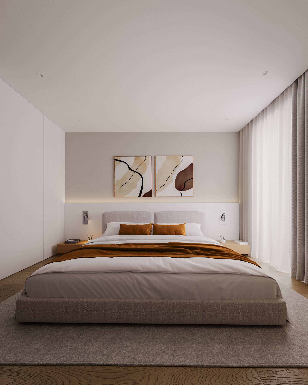

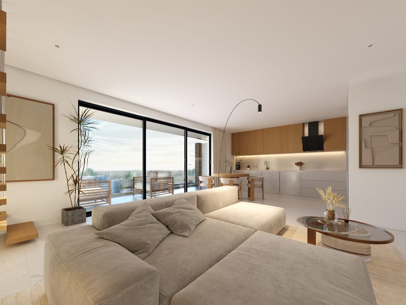
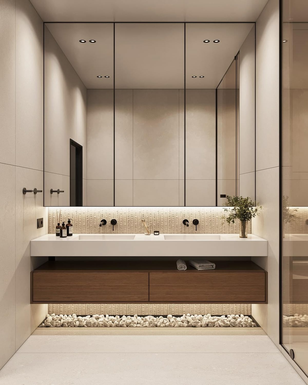
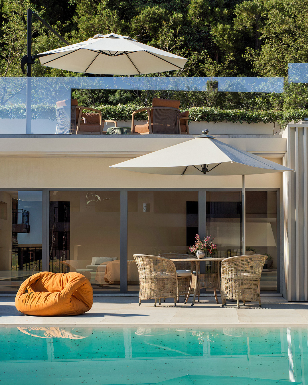

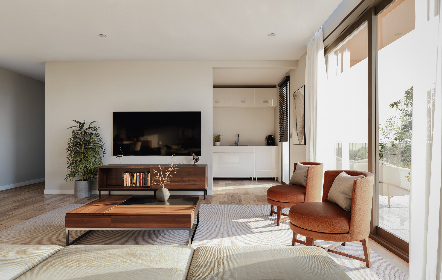
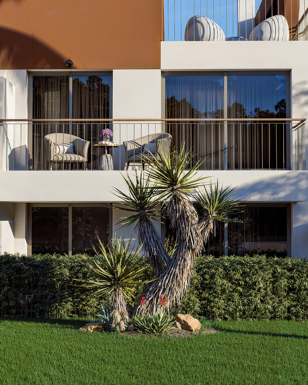
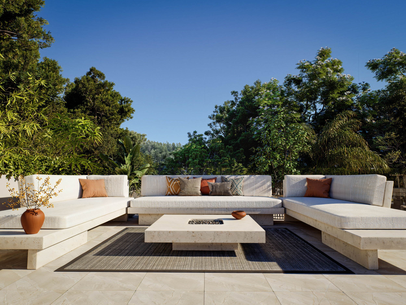

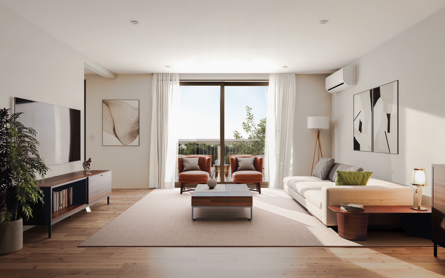
Vizmood Studio exceeded every expectation. The renders looked so real that our clients thought they were photographs. Their team is fast, organized, and incredibly talented. A true partner for high-end architectural visualization.
Working with Vizmood has been a pleasure from day one. Their workflow is smooth, communication is clear, and the final results always surpass what we imagine. One of the best studios we’ve worked with.
We came with basic plans and ideas, and Vizmood delivered a full visual story. Lighting, materials, landscaping everything felt crafted with precision. They truly elevate every project they touch.
Every render from Vizmood feels alive — the lighting, materials, and atmosphere are crafted with incredible precision. They understood our vision perfectly and delivered results far beyond what we expected.
Vizmood Studio provides end-to-end digital promotion for architecture and real-estate projects. Our services include art direction, 3D interior and exterior renderings, cinematic animations, virtual tours, brand and logo design, website design, and print marketing materials such as billboards, outdoor ads, and brochures. Everything is strategically aligned to help your project stand out and sell faster.
Art direction ensures that every visual asset follows a clear concept, mood, and narrative. At Vizmood, we define lighting, materials, camera angles, color palettes, and storytelling before production starts so all visuals feel cohesive, premium, and aligned with your target market. This is what separates average renders from high-impact marketing visuals.
Yes. We specialize in high-end interior and exterior 3D renderings. Interiors focus on atmosphere, materials, natural light, and lifestyle, while exteriors highlight architecture, landscaping, context, and surroundings. Both are optimized for marketing use across websites, social media, and print.
Absolutely. We create cinematic architectural animations, including fly-throughs, walkthroughs, and lifestyle scenes. Animations are especially powerful for pre-sales, investor presentations, social media campaigns, and large screens such as sales galleries and events.
Yes. Vizmood produces virtual tours and interactive experiences that allow clients and investors to explore spaces remotely. These are ideal for international buyers, off-plan developments, and premium real-estate marketing where immersion and realism are essential.
Yes. We design complete project identities, including project naming, logo design, visual language, and branding guidelines. This ensures that your architecture is presented with a strong, consistent identity across all digital and physical touchpoints.
We do. Vizmood designs high-end, conversion-focused websites tailored for architecture studios, developers, and real-estate projects. Our websites are visually driven, easy to navigate, and optimized to showcase visuals, capture leads, and support sales strategies.
Yes. We design print and large-format promotional materials such as billboards, outdoor advertising, brochures, banners, sales folders, and exhibition graphics. All materials are art-directed to maintain visual impact and brand consistency from digital to physical spaces.
Our services are ideal for real-estate developers, architects, interior designers, and property investors who want to elevate their project presentation, increase visibility, and attract higher-value clients. Whether you’re launching a new development or re-positioning an existing one, we tailor our approach to your goals.
Without professional promotion, even great architecture can go unnoticed. Projects that rely only on technical drawings or basic visuals often struggle to attract attention, trust, and emotional engagement.
With Vizmood’s digital services, your project gains:
Strong first impressions
Higher perceived value
Faster sales and pre-sales
Better engagement from buyers and investors
The difference between not promoting and promoting with Vizmood is the difference between showing a building and selling a vision and lifestyle.
Vizmood Studio is a high-end architectural visualization studio dedicated to transforming ideas into photorealistic stories.
© 2026 All images and Vizmood branding are protected with copyright rights reserved.